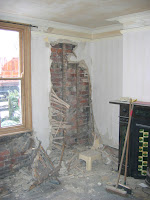The following article appeared in the NYMR magazine 'Moors Line' in Spring 2006, although I'd written it at the request of Len Clarke at least a year before. It didn't include all these photo's.
PICKERING HIGH MILL
Three years ago, when approaching Pickering station on the train, you may have thought you were passing an area of dense woodland. Fast forward a couple of years and at the identical spot your eye will more likely be drawn to the 'High Mill'
totem, beautifully enamelled by Len Clarke, better known for the paintwork on numerous NYMR stalwarts and more notably, the Hogwarts Express. The engine drivers will certainly be familiar with this spot, as it is exactly where they stop at the points when 'changing ends' for the return trip to Grosmont. If you think this totem is a total fake, think again. The orange and white livery is the genuine article for the line and High Mill Halt hearkens back to the early days of the NYMR. At this time, not only was Pickering station closed and inaccessible to trains, but the town council were mounting a serious campaign to demolish it! How times change.
Firmly attached to the rear of the aforementioned totem is a substantial Victorian dwelling, which in turn is tagged onto the back of High Mill. Although the lofty brick gable ends of the mill are visible from the railway, the imposing stone frontage can only be viewed by continuing along the road past the station, or better still, from the lofty platform of Castle Road up on the hillside.
High Mill (once also called North Mill) was first known to exist close to the castle's Mill Tower in the 13th century and was almost certainly the earliest in Pickering. For many centuries it operated as a corn mill, until the advent of steam power and then electricity rendered it uneconomic. For several decades it continued as an animal feed mill (no doubt buoyed for a while by the war years), until it finally closed in 1958. Sadly the waterwheels, millstones and drive gear were all removed at this time and it has stood empty ever since.
As late as the mid 1800s, it was still only a single storey building with sluices supported on a wooden frame and two waterwheels. After this time, the building was variously enlarged and heightened, with a wheelhouse completely enclosing the mill leat, with further storage space above.
The dwelling house would have been added at a later date, probably in the late 1800s, but certainly post-dating the arrival of the railway, due to its facing of white 'railway brick'. There clearly wasn't much space left to squeeze the house into as can be seen by its close proximity to the railway line. However on the plus side, this does mean it can scarcely be surpassed as a viewing platform along the whole length of the line.
When the property came on the market in early 2001, it took very little persuasion by my wife to have a 'quick nosy round', as it was a building I had often passed, admired and sympathised with in its sadly neglected state. Following a brief moment of niaive stupidity covering all of eight months, we exchanged a desirable stone built family house in Thornton-le-Dale for a large semi-derelict hovel, shared with about 100 pigeons and a lot of damp. In a scenario no doubt familiar to the nearby Gresley coach restorers, the roof leaked gallons a day and most of the woodwork was completely rotten and riddled with woodworm.
Plaster in various shades of green fell off the crumbling walls and the lead covered electric cables could best be described as lethal. Every small part of the building 'needs some attention does that'.
In common with most big renovation projects, the initial time-scale has been lost in the mists of time. Little realistically could be done for the first year other than patching up, until the whole of the mill and house had been re-roofed.
However, the pigeons were evicted along with several decades of associated guano and the forestry was returned to some semblance of a garden with the removal of dense undergrowth and around 20 trees, plus laying of the hedge from its former 15-20 ft elevation.
Once the ingress of water was halted, the major DIY project continued at an unerringly sedate pace. Rotten plaster was hacked off and ceilings ripped down. Rotten joists were replaced in almost every room and floors re-laid. Walls were repointed and in many places rebuilt. Windows and doors were stripped off, rotten sections renewed, reglazed, painted and replaced. Although the crumbling electrics have mostly been rewired, there still remain major tasks such as replumbing, fitting a heating system and replastering. And that's just in the house! Oh, by the way, we live in it too, in a nomadic room-to-room sort of way.
One day, we may even realise our goal of using the house as a holiday let in order to earn enough money to set about the mill, plans for which remain hazy. Now it has been reroofed, it will hopefully wait patiently for that day to arrive. So far, it has had to make do with a cosmetic makeover, with the smashed windows reglazed and woodwork painted, along with the 'Lumleys' sign on the south gable. Time seems to be the key - I really could do with ditching the day job!
Postscript:
We demolished the old crumbling outbuildings, replaced them with a new house in 2006/07 and moved in in Oct 07. Renovation of High Mill House continued after around 3 years of working almost exclusively on the new build and it opened for business as self-catering accommodation in Sep 2009 - a mere 6 years longer than our original estimate. I ditched the day job 2 years ago and still never seem to have any spare time!









No comments:
Post a Comment